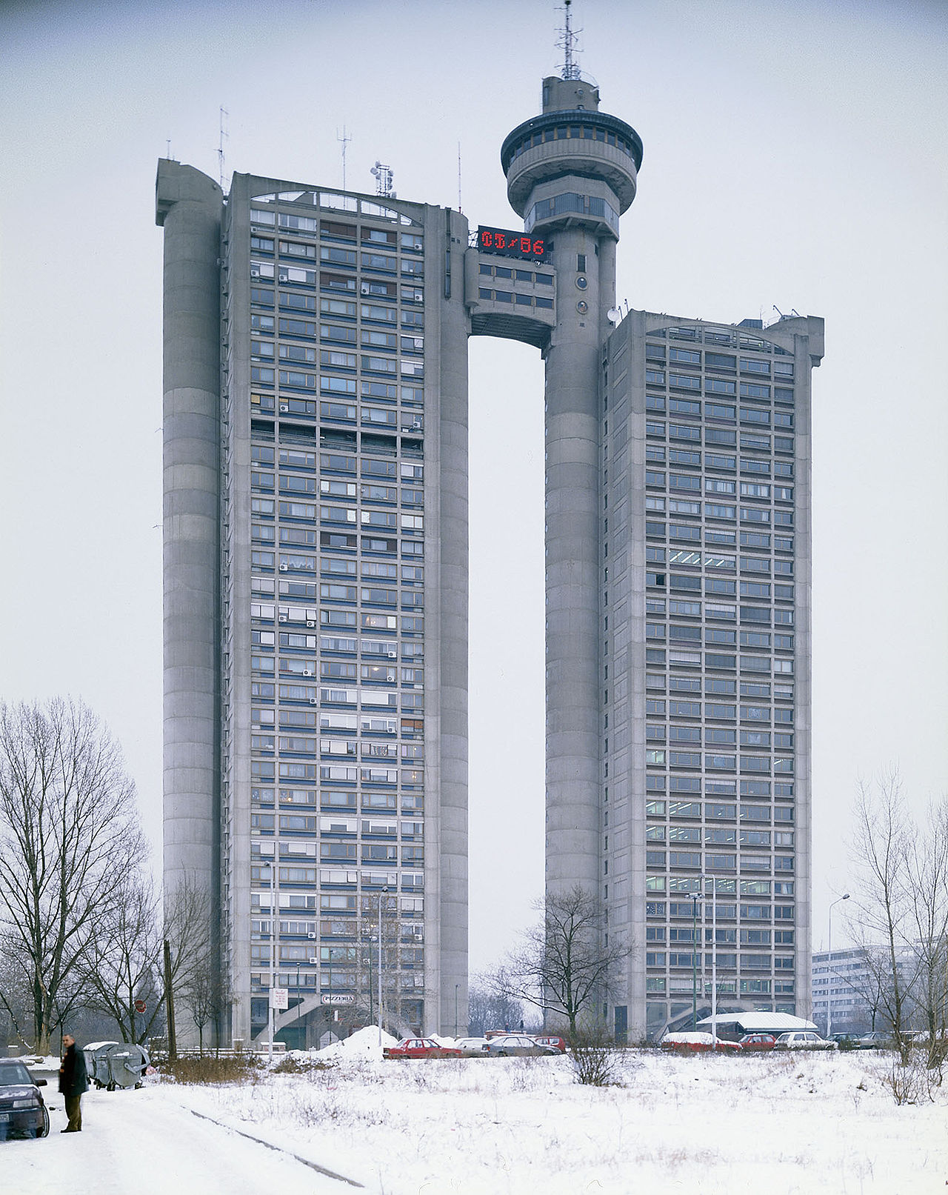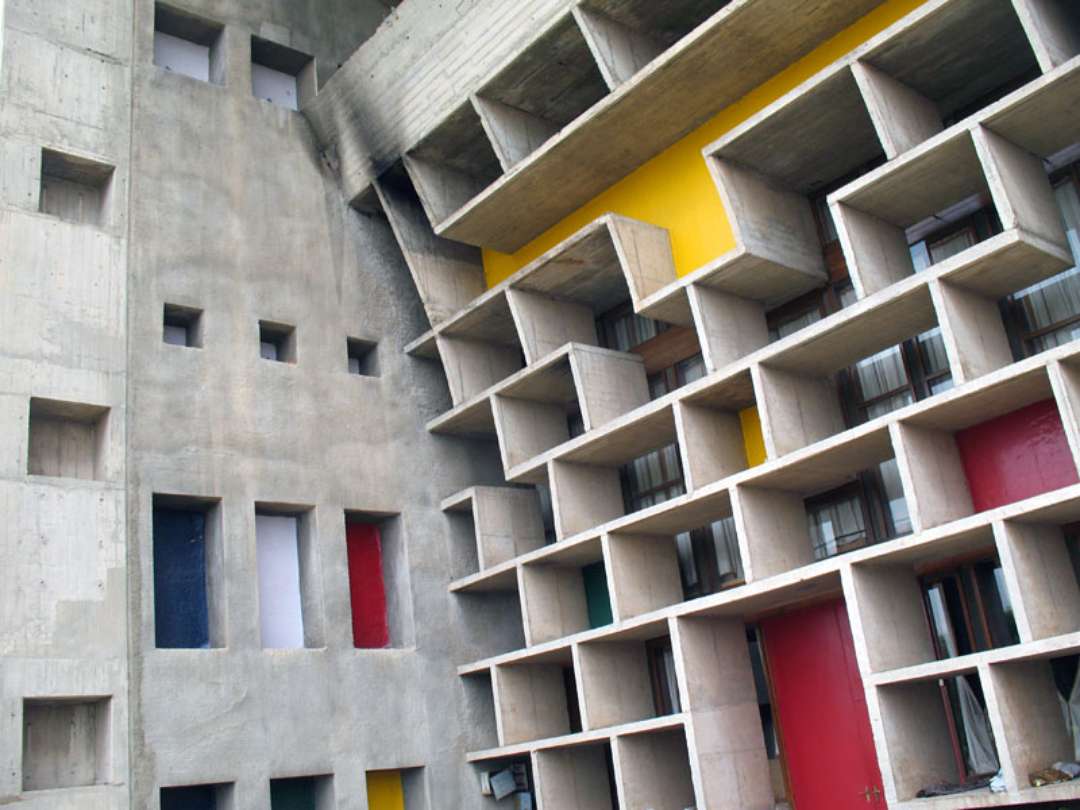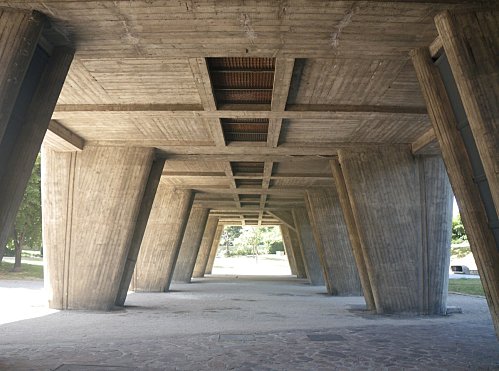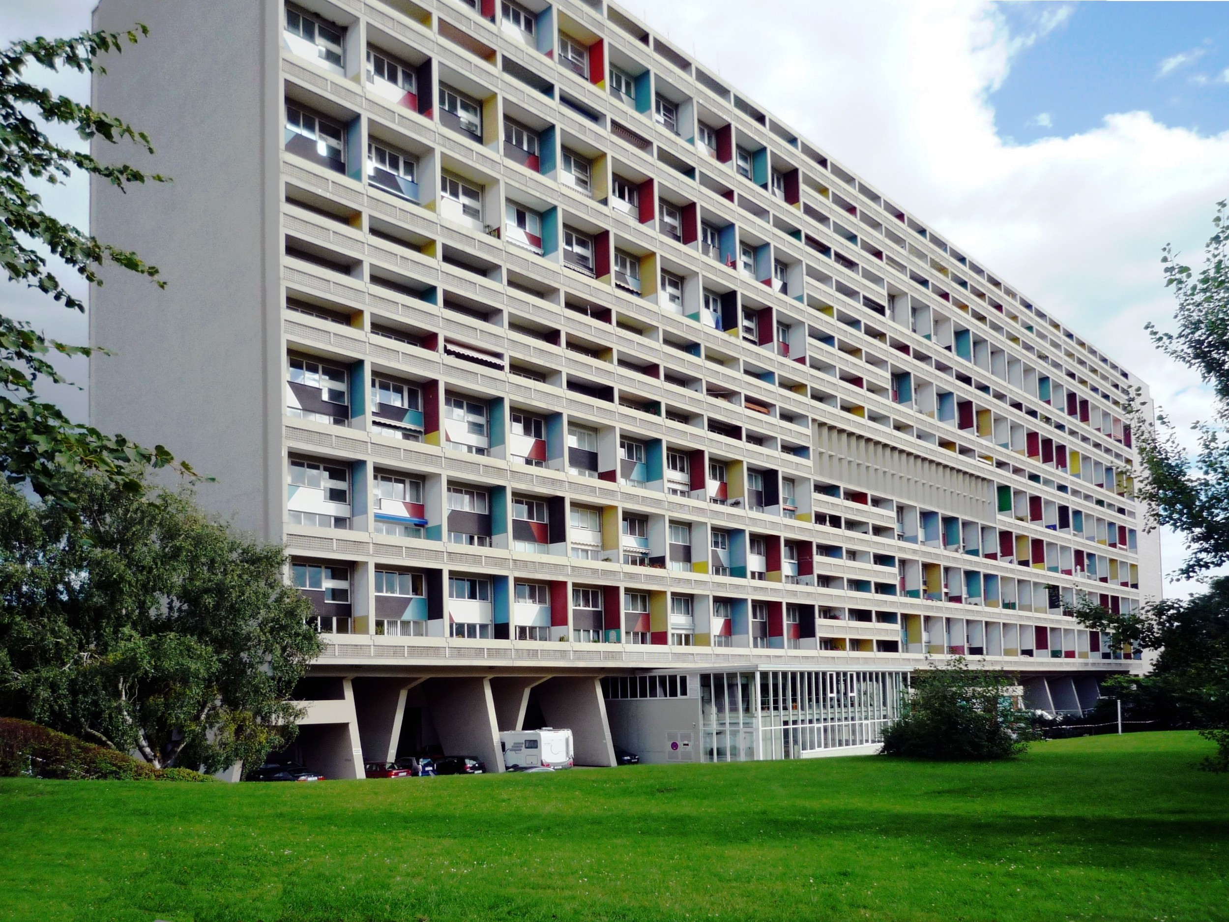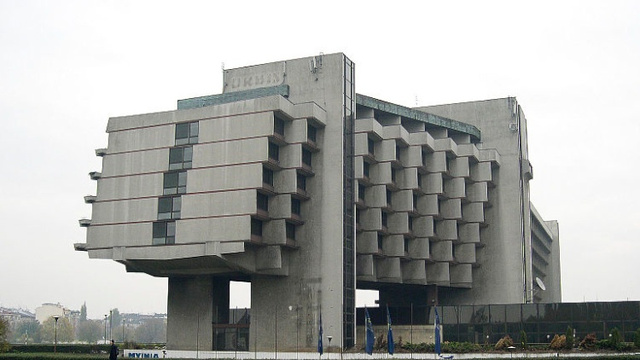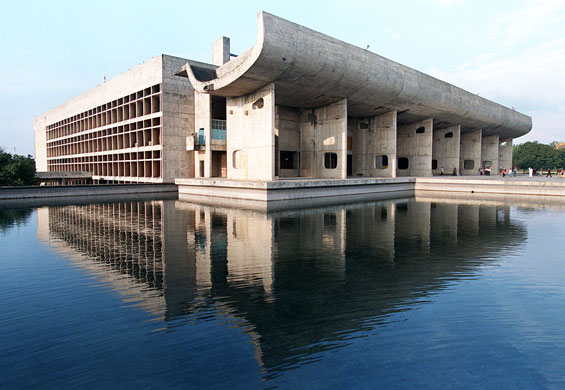Learning + Thought + Work = Creativity & Inspiration
Browse the web and you will find thousands of articles describing the source for creativity. From our own experience and working with artists of different disciplines we have found that creativity is not a mythical hard to reach place in your mind and it can be attained with the simple formula above.
Learning
Successful creative types devour information and expand their knowledge base on a daily basis. Reading, listening, observing, it is a constant hunger for that which we don't know. People watch, follow your favorite artists on Instagram and even try learning something completely outside of your element. You are a painter? Learn to play the piano!
Thought
Creative types daydream A LOT. We are not distracted or aloof, we are processing information in our brains, going over ideas over and over again. Planning, scheming and preparing our minds. Albert Einstein lived inside his head, thinking over and over about gravity and relativity. It is work that takes place inside your mind.
Work
If inspiration hasn't arrived by now, don't worry, creativity often comes from sitting down and making yourself work even when you are not inspired to do so. Successful artists don't wait for ideas to come to them, they go out and grab them by buckling down and getting to work. As a wise man once said:
Creativity is 99% perspiration and 1% inspiration.’
So go out there, learn, thing and work hard. You will be surprised at how inspired and creative you will become.




